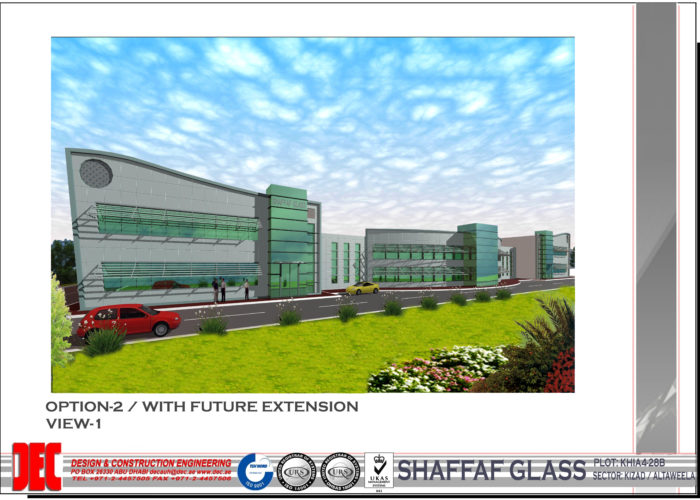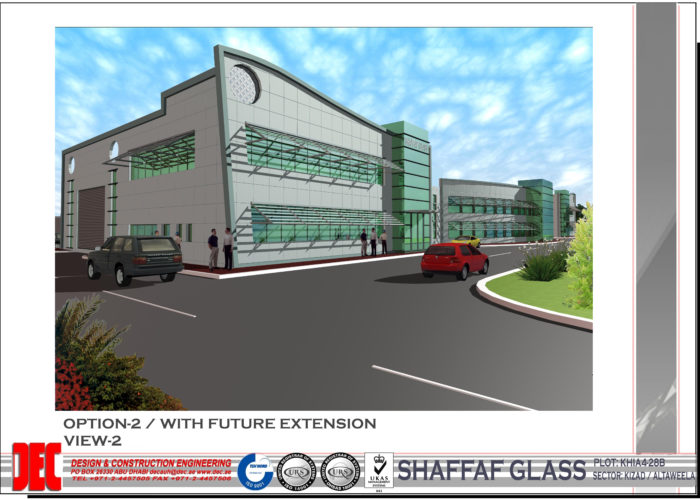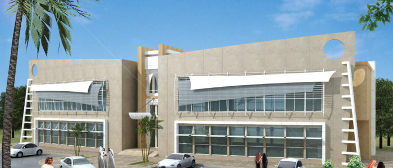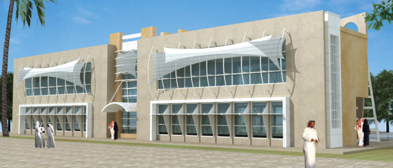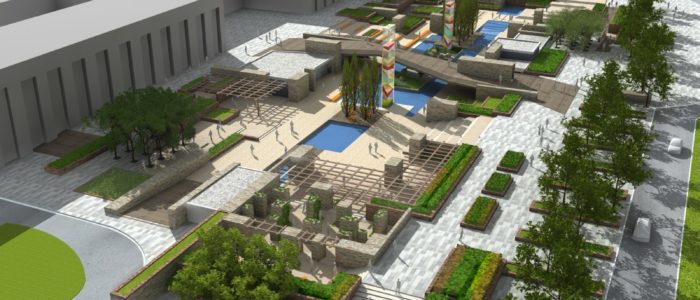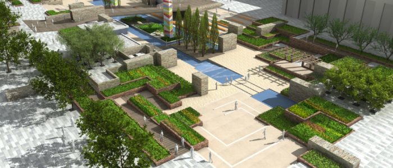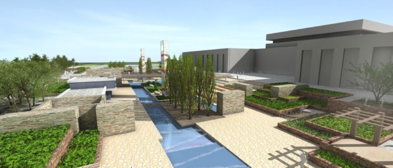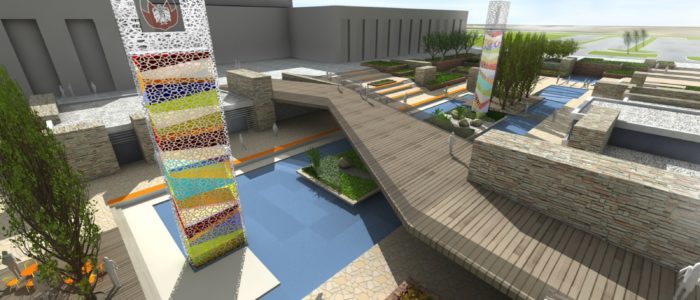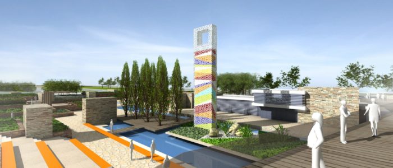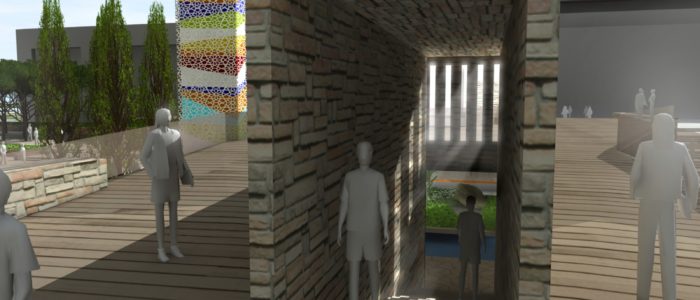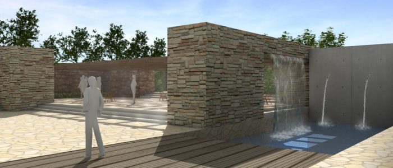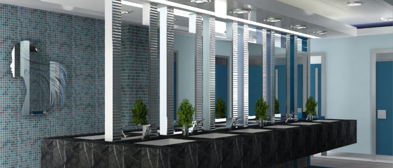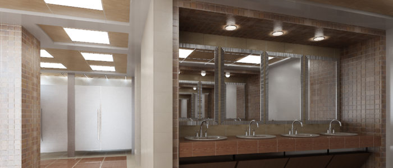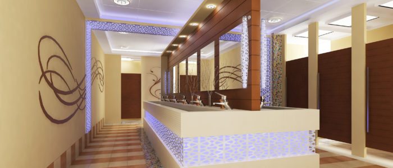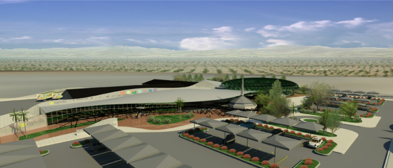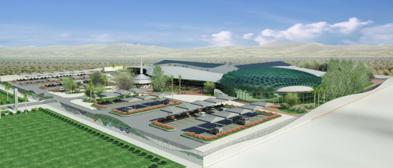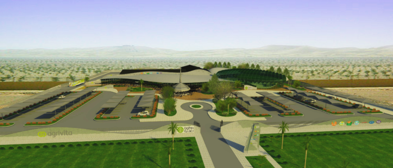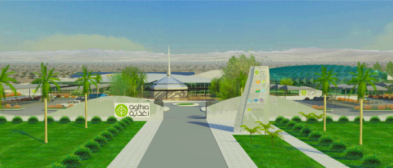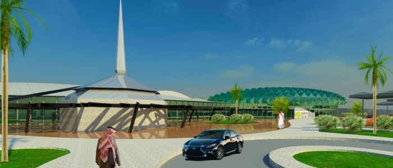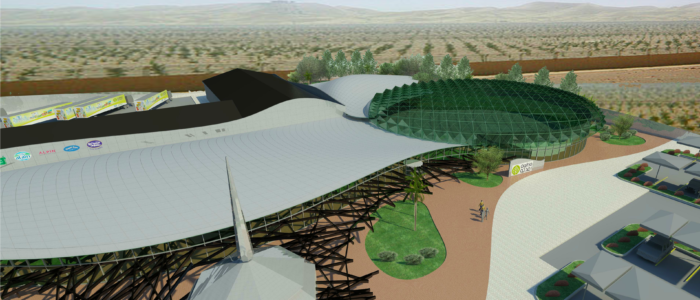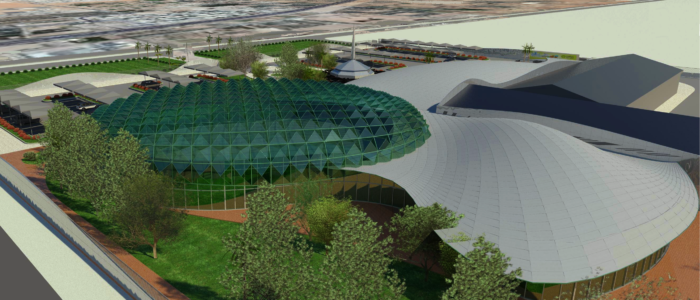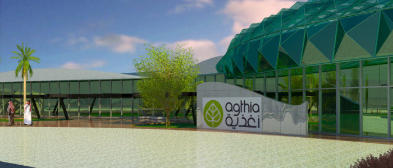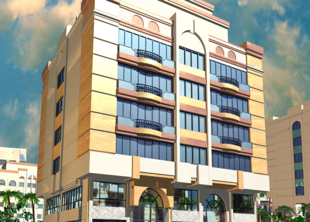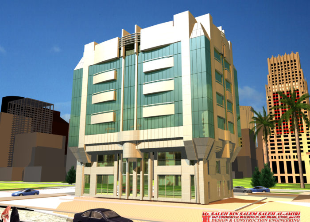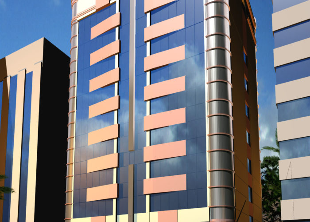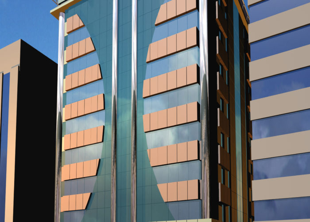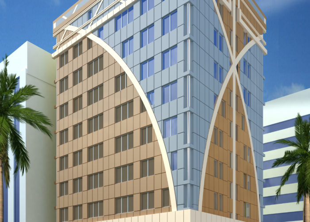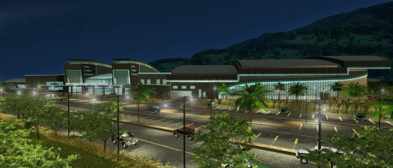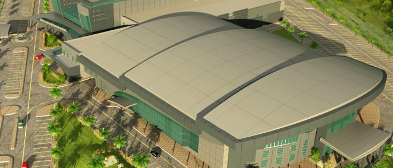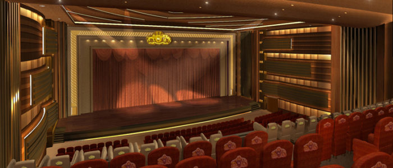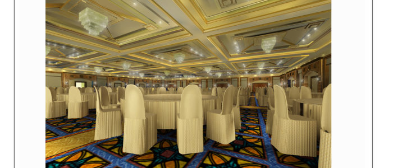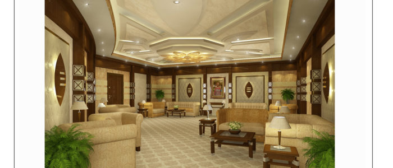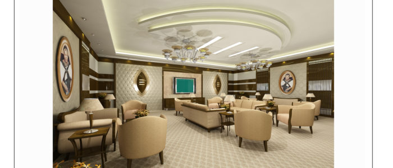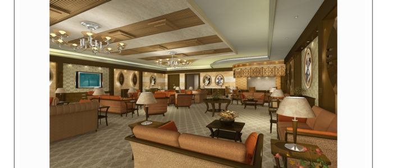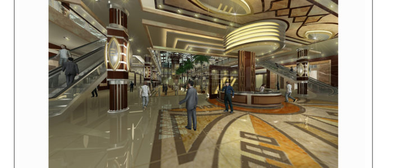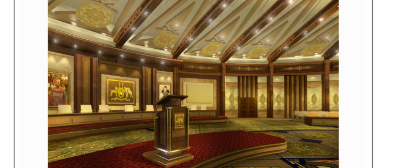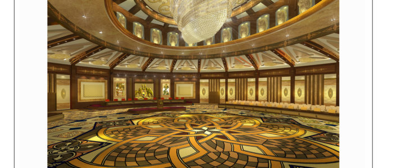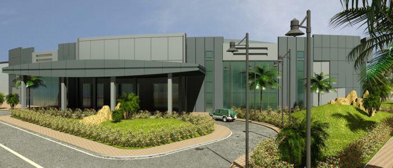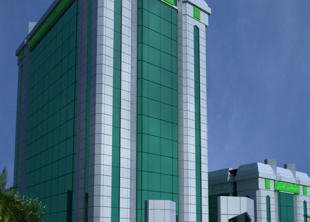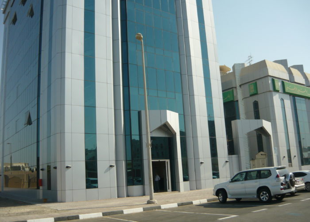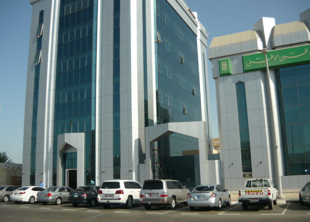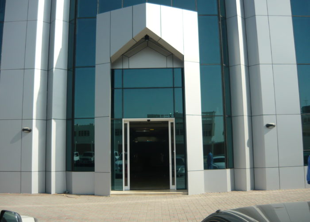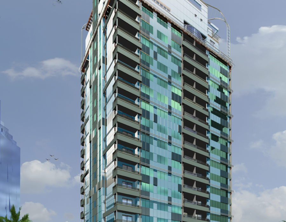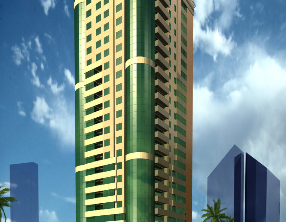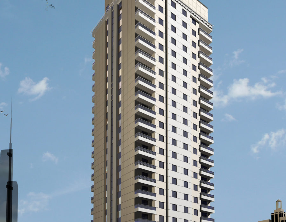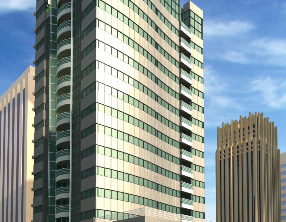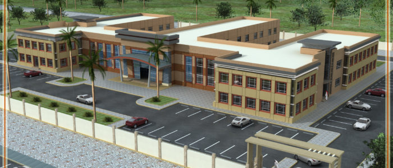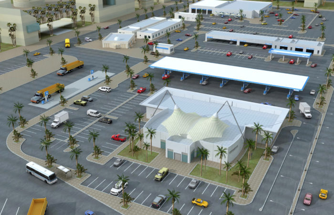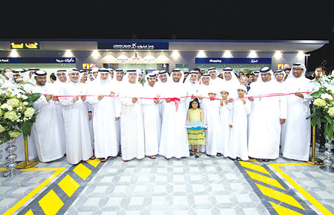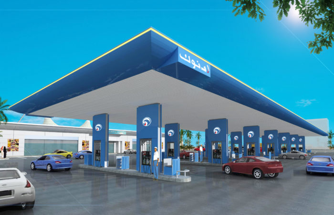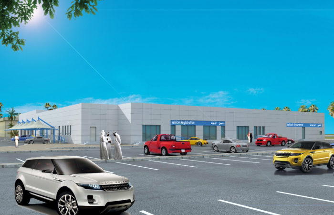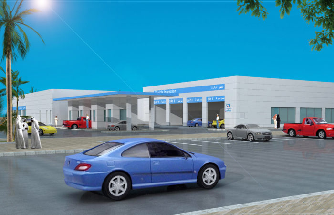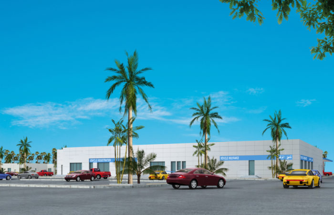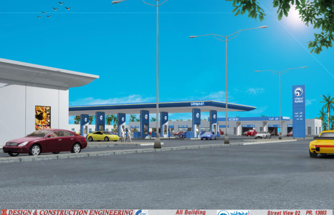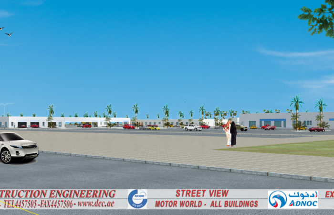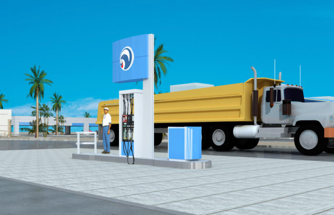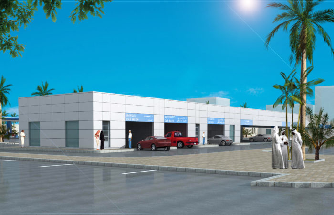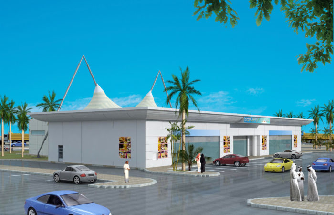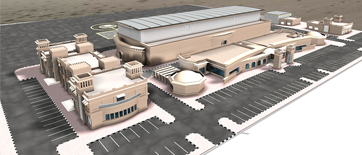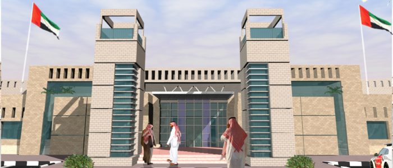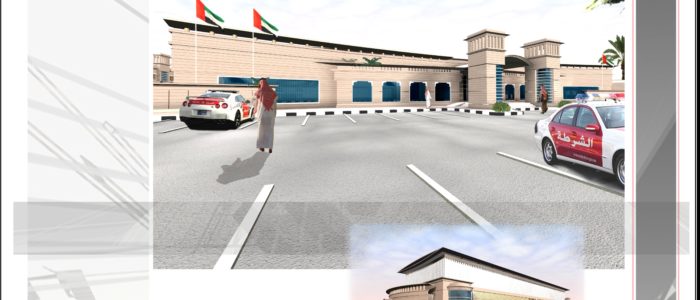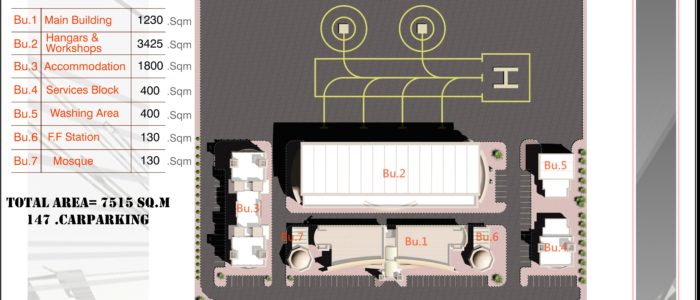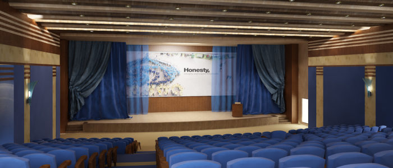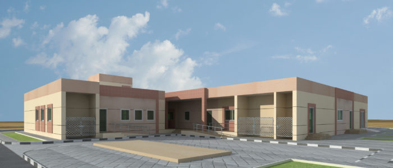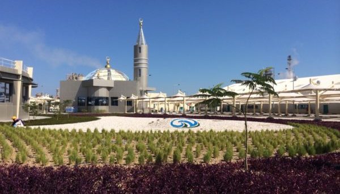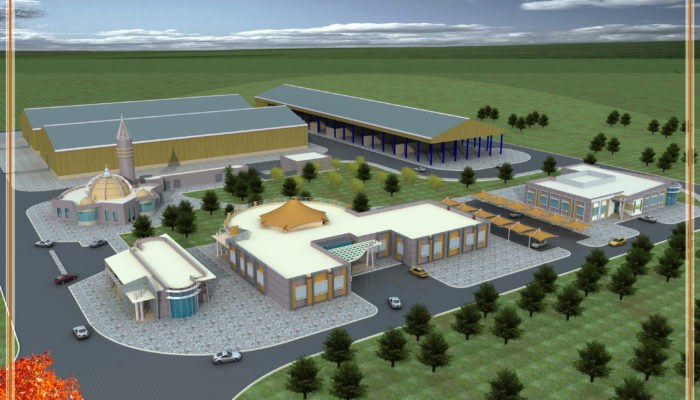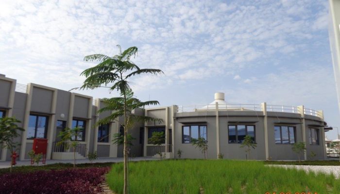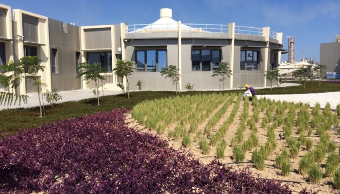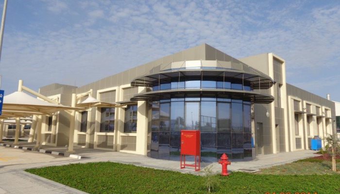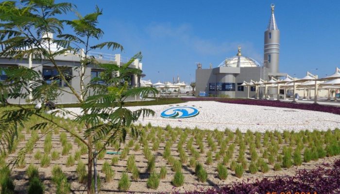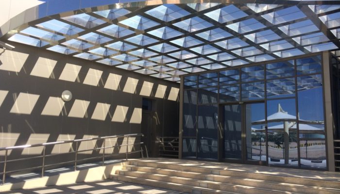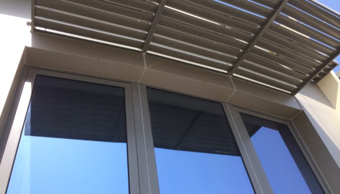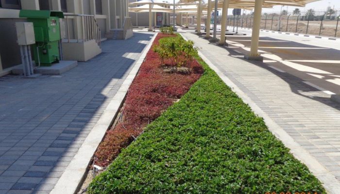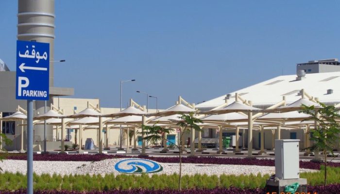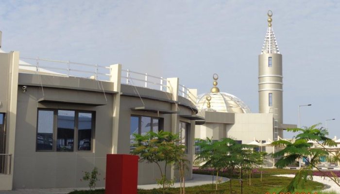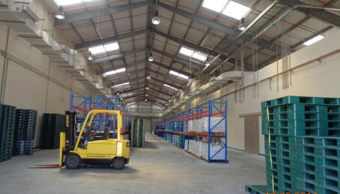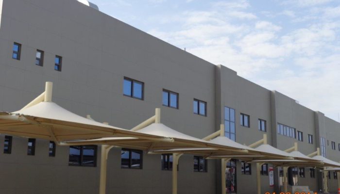- SHAFFAF Glass Factory
- UAE University in Al Ain Estidama 2 Pearl
- Al Ain Municipality Pavillion Estidama 2 Pearl Rating
- Abu Dhabi Terminal 3 Services Refurbishment
- AGTHIA Architectural Branding
- 5 Star Hotel in Swaziland
- Commercial Centre in Baniyas
- Commercial Building in Abu Dhabi
- Front Engineering Design- (FEED) Extension At Buhasa Plant
- Swaziland International Convention Centre
- Operations Building for GASCO in Habshan
- ADWEA/SAMSUNG/DOOSAN Shuweihat S2 IWPP Plant
- National Bank of Abu Dhabi New Offices at Maqta and Other Areas
- New CPO Offices for ADNOC at Sas AI Nakhl, Abu Dhabi
- Commercial Buildings
- Fertil Admin Building at Ruwais
- 12 Service Stations in Abu Dhabi for ADNOC
- Police Air Base in Western Region Estidama 2 Pearl PBRS
- Auditorium & Other Buildings for GASCO LEED GOLD
- FERTIL non-Process Buildings Estidama 3 Pearl PBRS
SHAFFAF Glass Factory
GLASS FACTORY – PRODUCTION UNIT AND OFFICE BUILDING: The project will include the main factory building (glass production), deparmental offices (G+1), Parking, external road, transformer room, guard block
UAE University in Al Ain Estidama 2 Pearl
ADMIN BUILDING AT AL SAJJA: Tissue Lab at FOAA, Al Ain, with an internal ambience appropriate to building for offices. The Project consists of Administration Building (580 m2), Unit Store Building (100 m2), and Labour Building (120 m2).
Al Ain Municipality Pavillion Estidama 2 Pearl Rating
The client’s aim was to develop the plaza in front of Al Ain Municipality which includes landscaping design and 2 buildings, cafeteria building and a pavilion. The concept design and the landscaping design was done by M/S ICON, while design development and Estidama certification was done by DEC.
Abu Dhabi Terminal 3 Services Refurbishment
The project is a refurbishment and enhancement of the facilities at Abu Dhabi Airport Terminal 3 to cater for the needs of the increasing numbers of passengers.
AGTHIA Architectural Branding
Project intent was to create a repeatable design that will enhance the company image and provide a basis for further development in a unique and clever setting.
The proposal was to immerse the client in an organic feel and put in relief the company brands and activities.
The model was fully created in Revit Architecture. Special geometry studies resulted in organic wavy roof concept.
5 Star Hotel in Swaziland
5 star hotel to cater the tourism needs in Swaziland. Includes 450 guest rooms, Restaurants, Spa, Gym, Swimming Pool, shopping, Conference rooms, Business Center.
The goal of the project is to provide The Luxurious 5-Star Hotel having high quality facilities catering to the tourist and visitors of International Convention Centre ultimately capable of serving the community and the country.
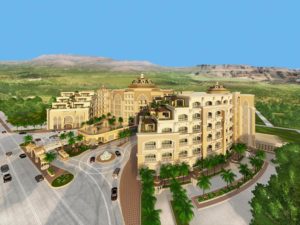
Commercial Centre in Baniyas
COMMERCIAL CENTRE: Commercial Center Including Shops And General Services
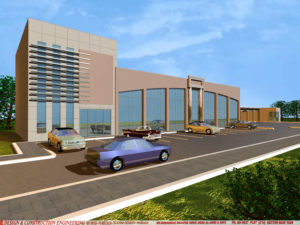
Commercial Building in Abu Dhabi
COMMERCIAL BUILDING: Includes Residential Flats, Shops, Offices, Entrance & Lift Lobby Decoration & Marble Design.
Front Engineering Design- (FEED) Extension At Buhasa Plant
Front Engineering Design- (FEED) Extension Of Senior Dining Hall At Buhasa Plant: The project consists of extension of senior dining hall at buhasa plant for GASCO. DEC scope includes Front End Engineering Design (FEED).
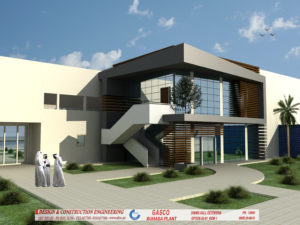
Swaziland International Convention Centre
SWAZILAND INTERNATIONAL CONVENTION CENTRE : Conference Center Containing Presidential, Conference Chamber, Theatre 1200 People, Ballroom 2500 People, Exhibition Center, Restaurant.
Operations Building for GASCO in Habshan
OFFICE BUILDING: The Project Consists of Operation Building GF (Office Space, Meeting & General Services, 1st Floor (Office Space & General Services), Roof Floor Staircase, External & Internal Built Spaces, Side Galleries & Landscaping.
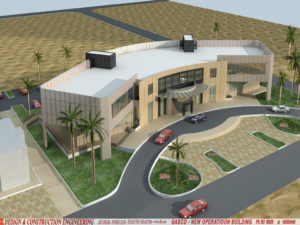
ADWEA/SAMSUNG/DOOSAN Shuweihat S2 IWPP Plant
PROPOSED SHUWEIHAT S2 IWPP PLANT: The Abu Dhabi Water and Electricity Authority (ADWEA) developed the Shuweihat 2 Independent Water and Power Project in the Emirate of Abu Dhabi, Which will establish 1,500 MW of power capacity and 100 MIGD of water capacity to meet current and future demand for power and water in the Emirate.
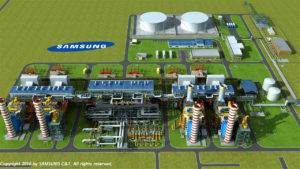
National Bank of Abu Dhabi New Offices at Maqta and Other Areas
NEW OFFICES FOR BETWEEN TWO BRIDGES BRANCH: 8 Story National Bank of Abu Dhabi Business Academy comprise of Conference Hall, Classrooms, Model Branch, Library, Archives & Data Center
New CPO Offices for ADNOC at Sas AI Nakhl, Abu Dhabi
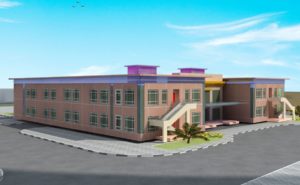
New CPO Offices for ADNOC at Sas AI Nakhl, Abu Dhabi
Commercial Buildings
COMMERCIAL BUILDING: A 19-story Residential Building type TH2-15 ; located at Mohammed Bin Zayed City – Sector ME-8/C-24, Abu Dhabi, UAE, with 3 levels of underground parking, a 2 story Town House podium, 15 typical floors apartment Tower above, and 2 services floors; with Total of 84 Dwellings, 103 Parking bays provided, and a total area of 15219 sq.m.
Fertil Admin Building at Ruwais
NEW FERTIL ADMINISTRATION BUILDING AT RUWAIS: New Stand Alone Admin Building with G.F.A 4,978 m2 Including All Required Facilities & Masjid For FERTIL At Ruwais Industrial Area In Ruwais City 240 Km West of Abu Dhabi.
12 Service Stations in Abu Dhabi for ADNOC
The project consists of various types of its Service Stations facilities at various locations in Northern Emirates.The Service Station facilities generally comprise, but not limited to, petroleum products storage tanks, fuelling bays, convenient stores/shops/amenity buildings, car wash facilities, lube change, tyre repair, LPG cylinder storage, car care facilities, mosque, accommodation, car recovery, utility building, NGV etc. The design of the Service Station will generally be on consistent prototype basis to reflect COMPANY Retail identity. DEC scope consists of design and preparation of complete tender documents for the purpose of constructing the stations.
Police Air Base in Western Region Estidama 2 Pearl PBRS
This project is intended to be a poice airbase at Jebel Al Dhana. the compound is made of 4 buildings: Admin, Barracks, Helicopter Hangar and a service building. the tarmac contains 2 helipads. the buildings are Estidama 2 Pearl Rated.
Auditorium & Other Buildings for GASCO LEED GOLD
The project is Constituted of 3 buildings, the largest of which, the Auditorium and Canteen Building with a capacity of 400 people each and is going to be LEED GOLD Rated under the LEED v.4 NC BD+C. I was the lead design architect and the LEED Consultant in addition to specialized environmental consulting and design such as the acoustic design.
FERTIL non-Process Buildings Estidama 3 Pearl PBRS
Non-process Building & Revamping of Existing structures, Al Ruwais Industrial City, Abu Dhabi, UAE: 2010-13 Estidama 3 Pearl Project rating
Project has 2 historical firsts: the first ever 3-Pearl Mosque and the first ever 3-Pearl Warehouse.
The project consists of Main Gate House, Common Staff Training, Mosque Building, Sand Blast, Chemical Storage, Spare Parts Warehouse (Two levels), Central Archives, and services.
